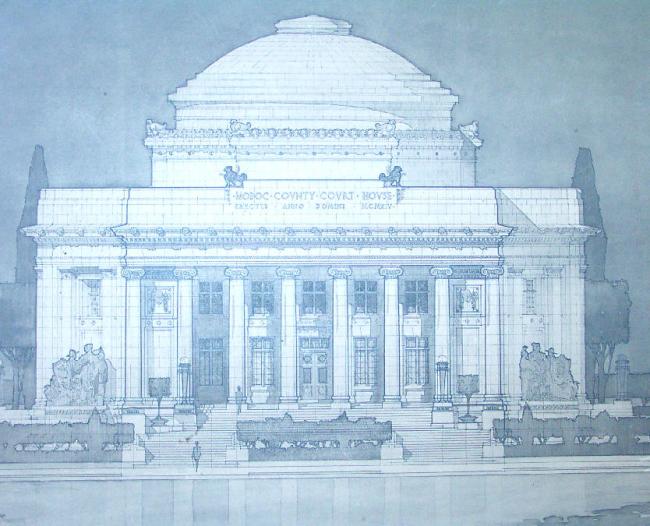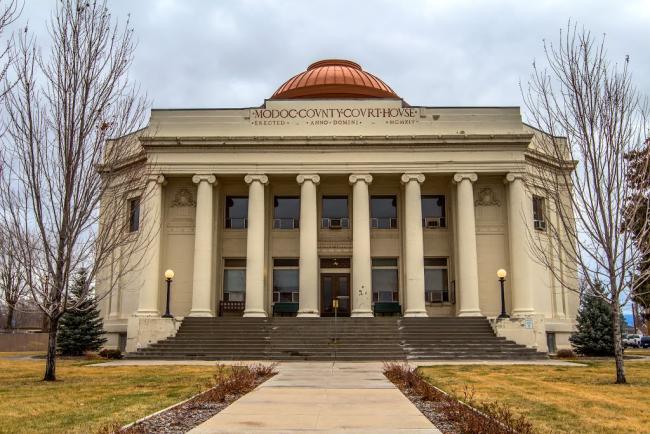Court History
Our History
The Modoc County Courthouse is the hub of county government and provides a great deal of aesthetic value to the county. It is a land mark that can be seen from any highway or trail coming into Alturas. The beauty and grandeur of this impressive building is worthy as a monument for future generations. The planners of construction in 1914 had wonderful foresight in building such a superior quality structure. The timeless architecture and the striking copper painted dome provides a government seat that any county would be proud of.
A Brief History of Modoc Courthouses
There have been a total of three county courthouses since the county was created from a section of Siskiyou County on February 17, 1874. The first county courthouse was actually a "community building" that served the public in a variety of ways. Not only court sessions were held in this building but public meetings, church services, and dances as well. It was a long building with a low ceiling that got hot in the summer and cold in the winter.
The first real county courthouse was constructed in 1883-1884 and stood at the site where the Veteran's Memorial Building is located today (Main and Water Streets). The cost of this first courthouse was a total of $3,244 and T.B. Reese was the superintendent of construction. The building served as the courthouse for nearly 40 years before the present courthouse was built. The building was torn down in its later years for salvage lumber.
Then, in 1914, the majestic building that still stands today was designed by Frederick J. DeLongchamps. The building costs totaled nearly $90,000 with W.N. Concannon being awarded the general building contract. The DeLongchamps' plan alone cost a whopping $5,040. DeLongchamps also designed courthouses in Yolo, and Riverside counties in California and Washoe County in Nevada. However, the Modoc County Courthouse is the only building designed by DeLonchamps that is still being used.

A blueprint sketch made by Frederick J. DeLongchamps. This was the first view of what the courthouse would look like before being built in 1914.

A picture of the Modoc County Courthouse still standing today. The building is still used nearly every day of the year and is fully functional.
Design and Structure
The Courthouse was built and designed in Neo Classic Style. It is exemplified by Greek and Roman influence, symmetrical arrangement, building of monumental proportions, and finished with a polished "stone" surface. It is built of reinforced concrete, stuccoed and scored to imitate stone masonry. The style is similar to the Beaux Art style, but lacks the variety of stonework, and a large exuberance of detail such as curly cues, gingerbread, and fancy windows. The interior is finely decorated with marble and brass. The building's many windows provide adequate light that gives the interior a warm and welcoming feeling.